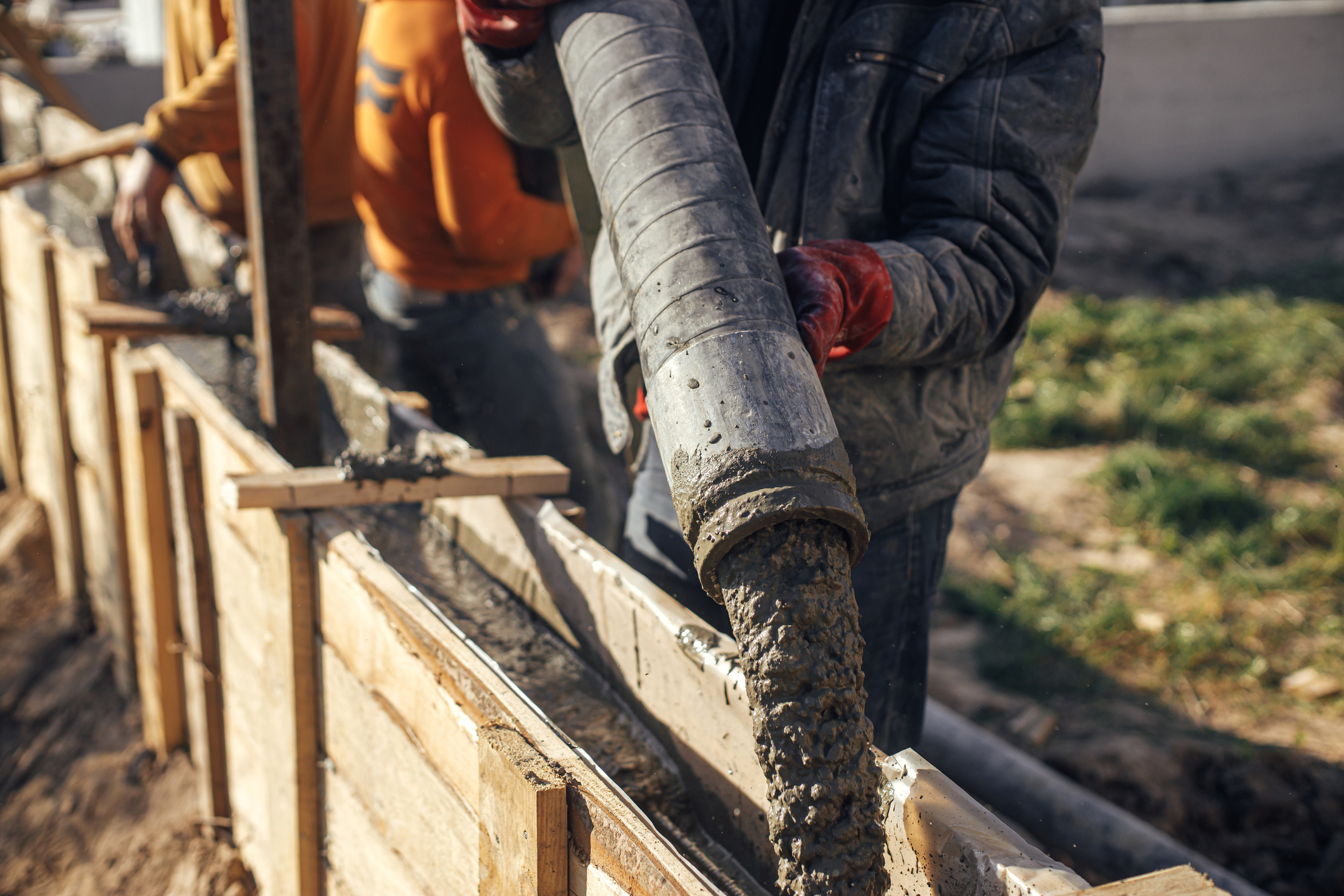by Kleiton
Share
Share

COMMON TYPES OF CONCRETE RETAINING WALLS
When planning to build or replace your retaining wall it is important to conduct proper site analysis. The type and condition of the soil at the base will determine its height, as well as whether any reinforcement requirements are necessary for stability; make sure it’s strong enough so that weight can be properly supported by this foundation! If conditions aren’t right (elevated levels or wet), then extra precautions may need to be taken during the construction period to ensure the project goes smoothly without issues later down line.
Compare cantilever, counterfort, and gravity retaining walls.
Cantilever Retaining Walls
Cantilever retaining walls are constructed of reinforced concrete. They consist of a relatively thin stem and a base slab. The base is also divided into two parts, the heel and toe. The heel is the part of the base under the backfill. The toe is the other part of the base.
- Use much less concrete than monolithic gravity walls, but require more design and careful construction.
- Generally economical up to about 25 ft. in height.
- Can be precast in a factory or formed on site.
Counterfort Retaining Walls
Counterfort retaining walls are similar to cantilever walls except they have thin vertical concrete webs at regular intervals along the backside of the wall. These webs are known as counterforts.
- The counterforts tie the slab and base together, and the purpose of them is to reduce the shear forces and bending moments imposed on the wall by the soil. A secondary effect is to increase the weight of the wall from the added concrete.
- Can be precast or formed on site.
- Counterfort retaining walls are more economical than cantilever walls for heights above 25 ft.
Gravity Poured Concrete Retaining Walls
- Gravity retaining walls depend on their own weight and any soil resting on the concrete in resisting lateral earth forces.
- They are generally economical up to 10 feet in height for cast concrete structures.
- Usually are sufficiently massive to be unreinforced.
- Monolithic cast walls are generally formed on site.
Semi-Gravity Retaining Walls
A specialized form of gravity wall is a semi-gravity retaining wall. These have some tension reinforcing steel included so as to minimize the thickness of the wall without requiring extensive reinforcement. They are a blend of the gravity wall and the cantilever wall designs.
Source: ConcreteNetwork.com

